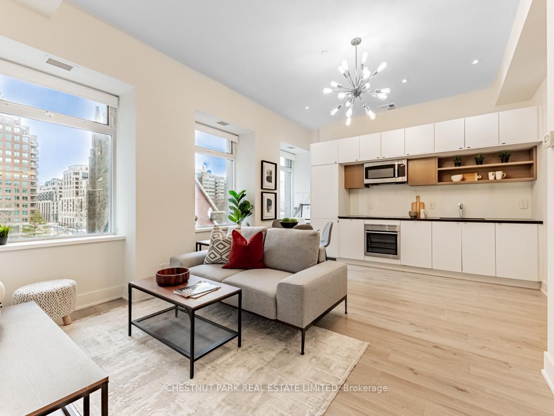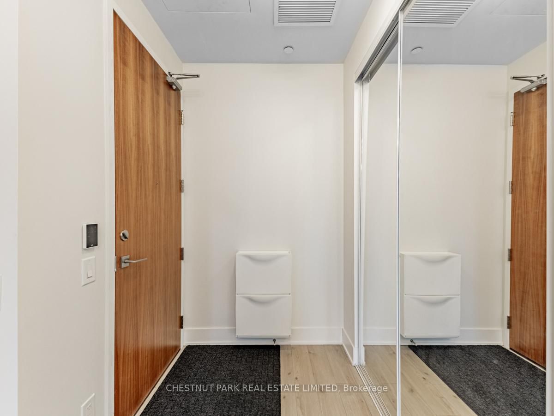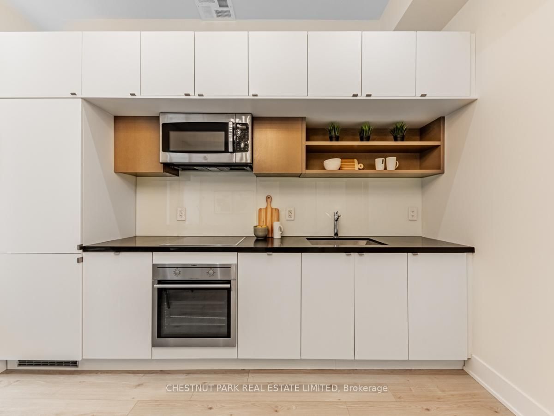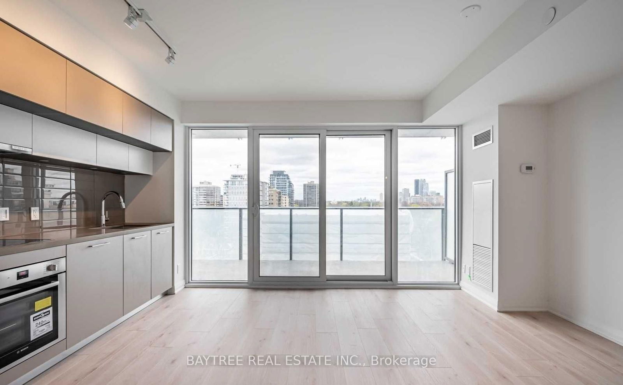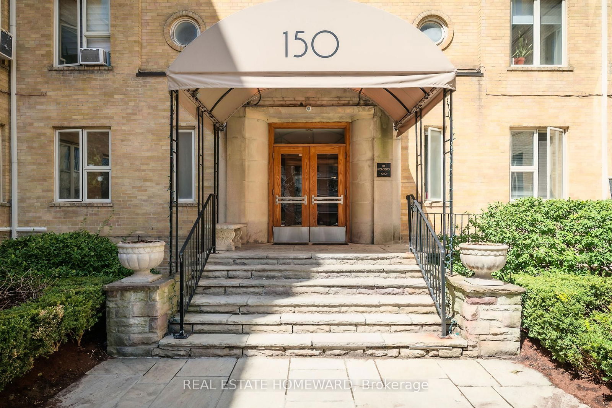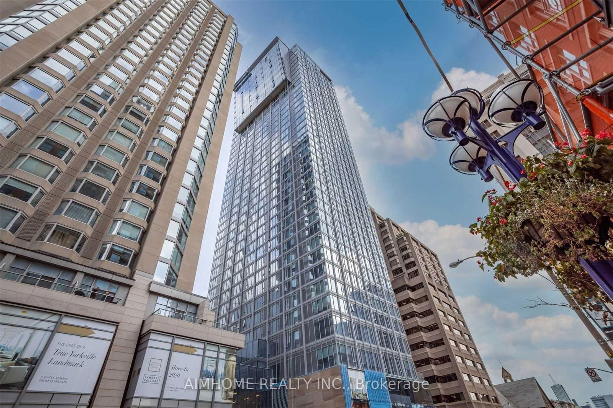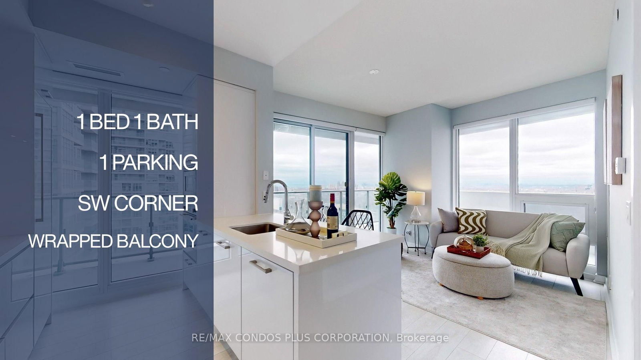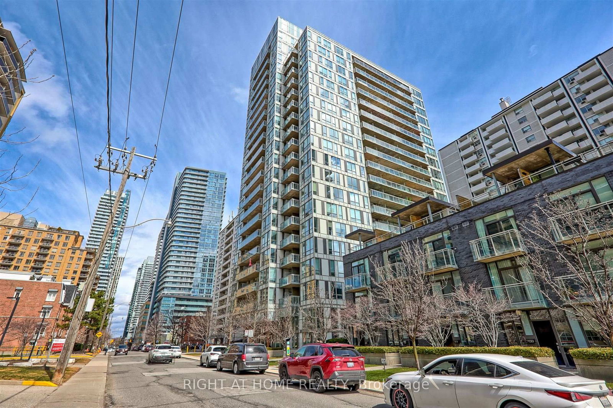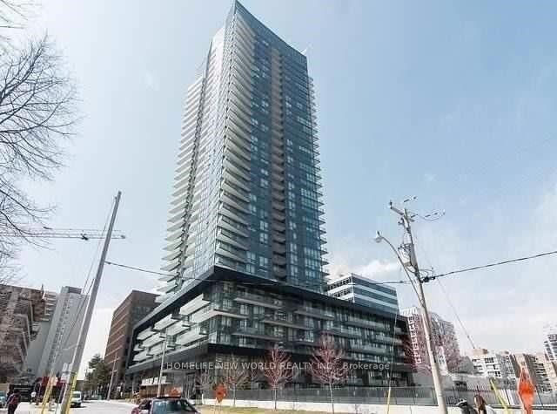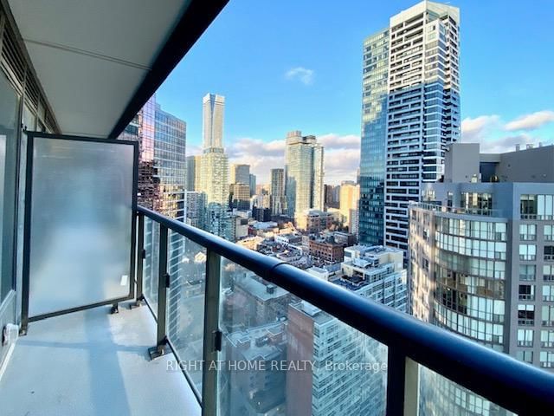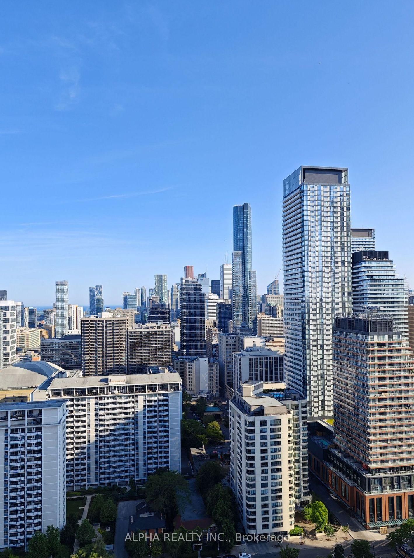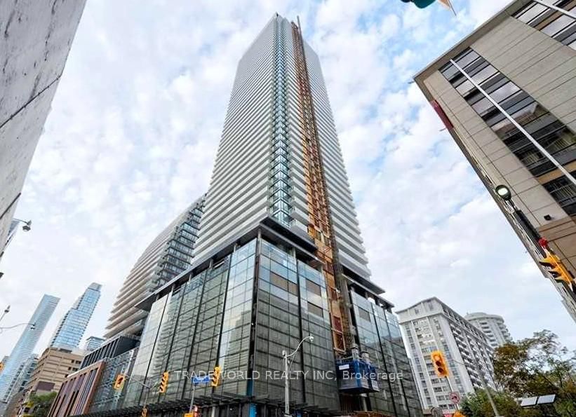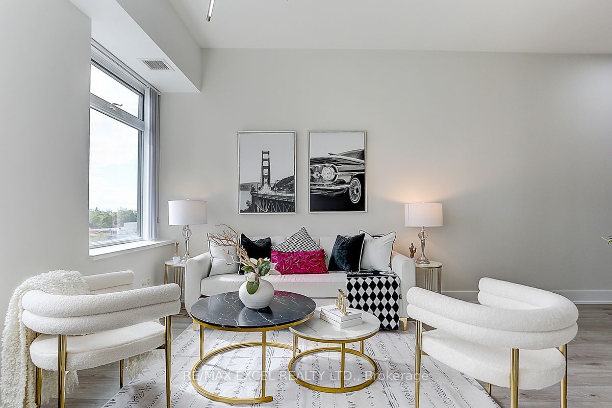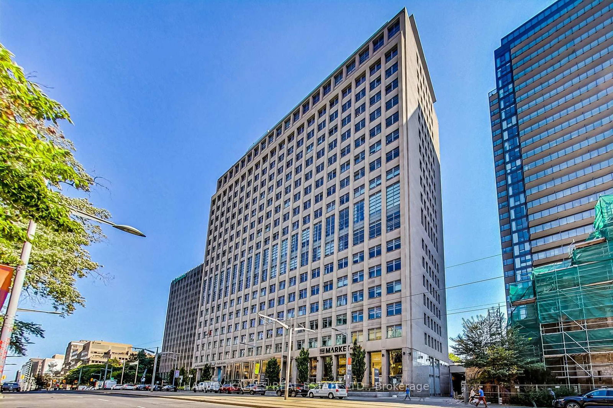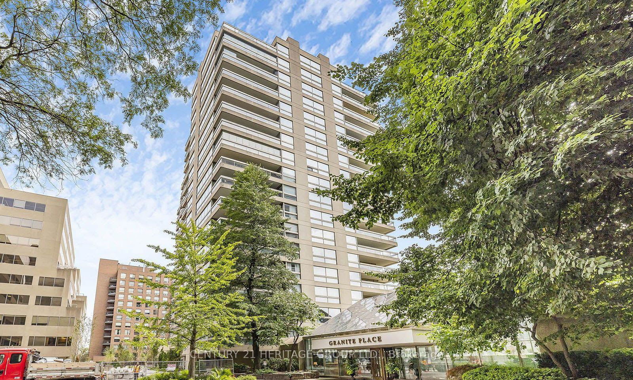Overview
-
Property Type
Condo Apt, Apartment
-
Bedrooms
1
-
Bathrooms
1
-
Square Feet
500-599
-
Exposure
West
-
Total Parking
n/a
-
Maintenance
$507
-
Taxes
$2,703.80 (2024)
-
Balcony
None
Property description for 420-111 St Clair Avenue, Toronto
Property History for 420-111 St Clair Avenue, Toronto
This property has been sold 2 times before.
To view this property's sale price history please sign in or register
Local Real Estate Price Trends
Active listings
Average Selling Price of a Condo Apt
May 2025
$6,285,115
Last 3 Months
$4,614,198
Last 12 Months
$2,637,713
May 2024
$1,233,053
Last 3 Months LY
$2,346,362
Last 12 Months LY
$1,908,312
Change
Change
Change
Number of Condo Apt Sold
May 2025
7
Last 3 Months
8
Last 12 Months
11
May 2024
6
Last 3 Months LY
9
Last 12 Months LY
9
Change
Change
Change
Average Selling price
Inventory Graph
Mortgage Calculator
This data is for informational purposes only.
|
Mortgage Payment per month |
|
|
Principal Amount |
Interest |
|
Total Payable |
Amortization |
Closing Cost Calculator
This data is for informational purposes only.
* A down payment of less than 20% is permitted only for first-time home buyers purchasing their principal residence. The minimum down payment required is 5% for the portion of the purchase price up to $500,000, and 10% for the portion between $500,000 and $1,500,000. For properties priced over $1,500,000, a minimum down payment of 20% is required.

